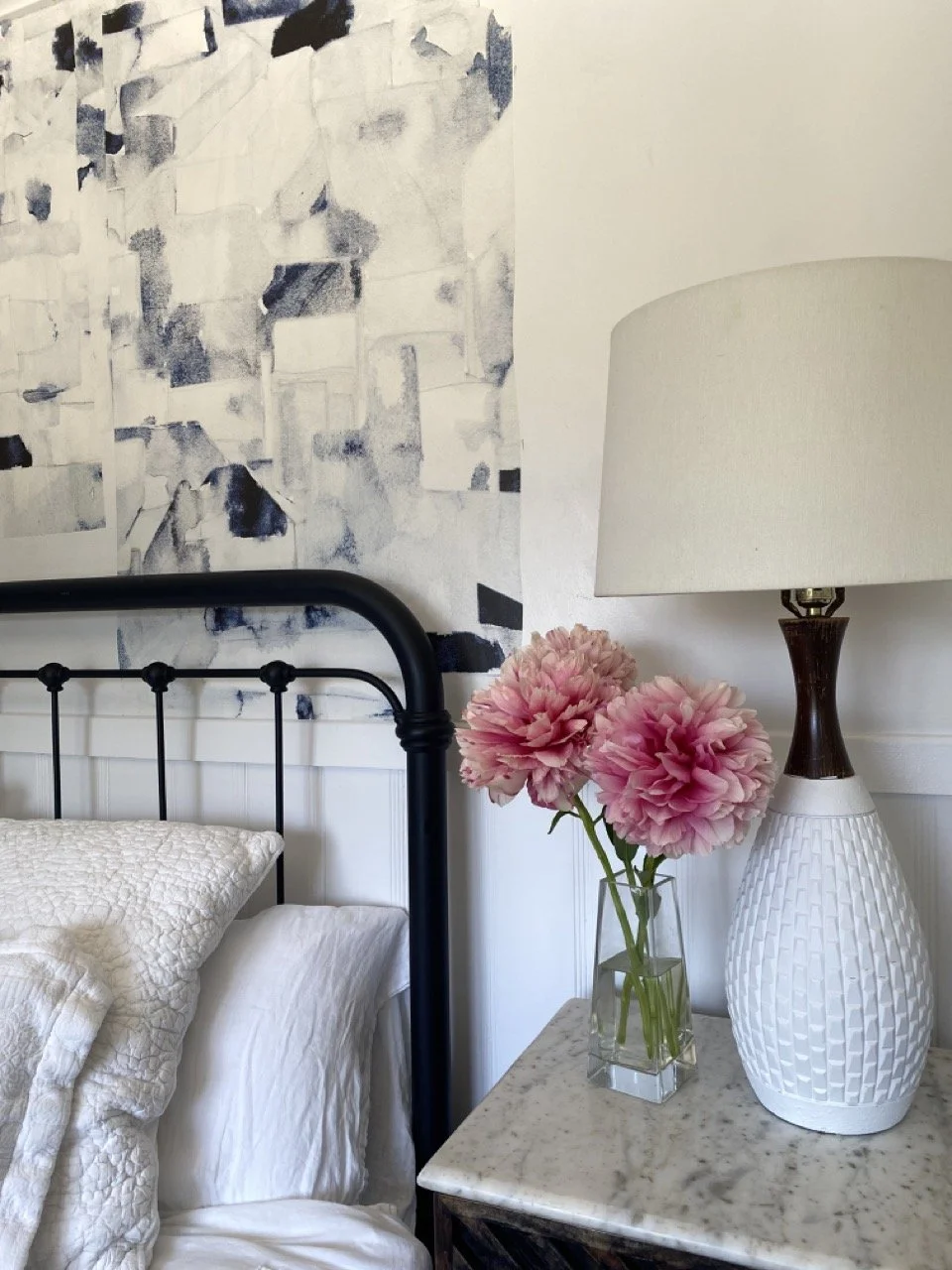Citrine Communiqué No. 1 - WEST COAST MODERN MONOCHROME
We were brought on by an International couple to revamp two outdated bathrooms as well as reimagine the main fireplace elevation in the living room of an ordinary post & beam home. The idea was to create a simple modern design language to elevate these three modest spaces and bring cohesion to the rest of the house. The low cottagey brick fireplace seemed out of proportion with the high beamed ceilings and the edgy European black and grey open kitchen at the end of the living room. Additionally the space seemed shut off from the outdoors even though the views and natural light are quite lovely. We went on a mission to turn the fireplace into a statement by extending the height and opening up the windows to bring the outdoors in. The result is a captivating contrast between the crisp uncluttered interior space and the luxuriant mountain views beyond.
First, the fireplace wall. We felt that by eliminating the traditional fireplace mantle and taking the casing all the way to the ceiling, it would enhance the feeling of spaciousness and height. We suggested a dark charcoal roman plaster finish rather than brick to create a dramatic modern almost monastic feel. The windows either side of the fireplace were enlarged and given black metal sashes, a perfect frame for the outdoor California native gardens designed by landscape designer Jessica Voila of the eponymous Voila Gardens.
On to the bathrooms… When a client loves a long soak it’s important to get the largest freestanding bath that can fit comfortably fit into the space without sacrificing proportion. The custom halo illumination mirror adds ambiance and opens the space up while the perforated metal pendant light from Allied Maker adds a bit of formality.
Before & After
We wanted our clients to feel that they could luxuriate in their bathrooms, not just have a rushed in and out experience. We had to maximize the experience with limited space because we were working with a tight floor plan and were unable to expand the footprint. We used high quality yet simple materials; linen Porcelanosa tiles for the floor and up the back window wall in the master bath and custom cabinetry throughout. Similarly, in the second bathroom, we chose humble white subway tiles, but created an illusion of more space by grading the shower floor and adding a glass half wall thus eliminating the need for a shower lip. The teak ceilings in both bathrooms serve several purposes: the wood breaks up the all-white tiling, brings in more of the outdoors and amplifies the resort vibes. The dark bronze hardware and Sonnemann sconces keeps it all fun and modern whilst tying it into the overall language of the house.
Before & After - Shower Room
Before & After - Master Bath
Before & After - Living Room







